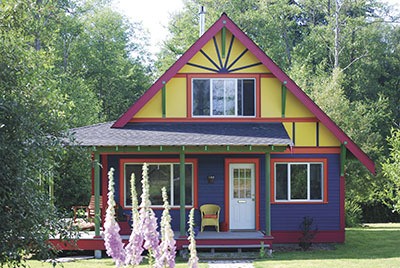A colorful, cozy secret is tucked away on a central island property that many who drive by every day likely don’t realize is there.
The Salsa House, as it is affectionately referred to by friends and family, was built in 2004 by John Demyanovich and his sister-in-law, islander Delene Rodenberg. It sits on Rodenberg and her partner’s 10-acre wooded property, and is now a home for Rodenberg’s mother- and father-in-law. (Rodenberg’s partner and in-laws preferred not to be named.)
Rodenberg said her in-laws always loved Vashon, and visited often, “but they always had to find a place to rent or stay since our house is pretty small,” Rodenberg said of her and her partner’s 1920’s era, 950 square-foot home.
When the in-laws started talking about moving permanently to Vashon, the tight-knit family had to brainstorm.
Initially they considered buying a trailer and parking it on the property — given the acreage, that seemed doable. Then, a lightbulb went on with the perfect solution: Why not build a cottage?
Rodenberg knew just who to call.
“We’ve been friends forever. I’ve known Delene since she was 13,” Demyanovich said as he gave a guest a tour of the Salsa House. His partner Donna is Rodenberg’s sister.
Demyanovich, who grew up in Seattle, has been in the construction business since 1983, and his company, John F. Demyanovich Construction, is based in West Seattle.
The project was a true collaboration and labor of love for the friends and family. Beginning in 2002, Rodenberg’s partner began placing paint buckets to mark the potential location and orientation for her parents’ new home. Over the course of a year, she knew she had the right spot after studying the light at different times of the day and throughout the seasons.
They started construction in the summer of 2003. Demyanovich designed the one-bedroom, one-bathroom with a loft himself, with input from Rodenberg and her partner.
With size being limited to just under 1,000 square feet, Demyanovich wanted to give the house a sense of space and volume with high ceilings, as well as provide options for expanding the loft living area in the future, in case they felt they needed more space.
“The goal is always maximum energy efficiency and minimal redundancy,” he explained.
A lifelong recycler and salvager, Demyanovich kept construction costs down by using salvaged materials from his other work sites, as well as damaged items and lumber that he then re-cut and planed back into good condition to use for the home. Everything from the tile and wood for the floors to the kitchen cabinets was salvaged.
“I always save and recycle material whenever I can on my different jobs,” he said. “For the amount of money being spent, you get a nicer product in the end.”
Demyanovich has a keen eye for style and design that matches his refurbishing skills. Unconventional and creative touches can be seen throughout the small cabin.
For instance, the railings on the stairs and the loft catwalk are made of actual branches from a dogwood tree that was cut by Puget Sound Energy while doing work on the property. The kitchen countertops are made of unused gymnasium flooring.
Rodenberg, for her part, was responsible for the majority of the labor as well as her own creative additions to the home, including the pale blue, almost translucent stain on the hardwood floors that lets the wood grain show through. Rodenberg was also the mastermind behind the semi-polished stone shower surround, where she placed each of the hundreds of stones by hand.
“It was actually somewhat meditative,” she said with a laugh.
Color and texture are important to Demyanovich, who has seen and built his share of more conventional homes over the years.
“We put a lot of intent into everything. It’s so much nicer than a drywall box,” he said.
The vibrant palette of the exterior stains was chosen by Rodenberg’s partner. Wanting a bright and cheerful look for her parents that would fight back even the grayest of Northwest days, she had each color custom mixed to just the right shade — the yellow from a pencil, the red from her own kitchen trim. The green was inspired by a shirt worn by an associate at True Value.
“That was what she wanted,” Demyanovich said of the colorful exterior. “I wasn’t sure how that was going to go, but they absolutely love it.”
So, is this saucy mix of colors the reason they call it the Salsa House? The name actually has more behind it.
Rodenberg and her partner have a long-standing tradition of making their own salsa using ingredients from their garden. Once when her mother-in-law was away, they had a salsa making and canning party in the new cottage with friends.
“My mother-in-law doesn’t actually know that’s how it happened,” Rodenberg explained, “but it’s been the Salsa House ever since.”



